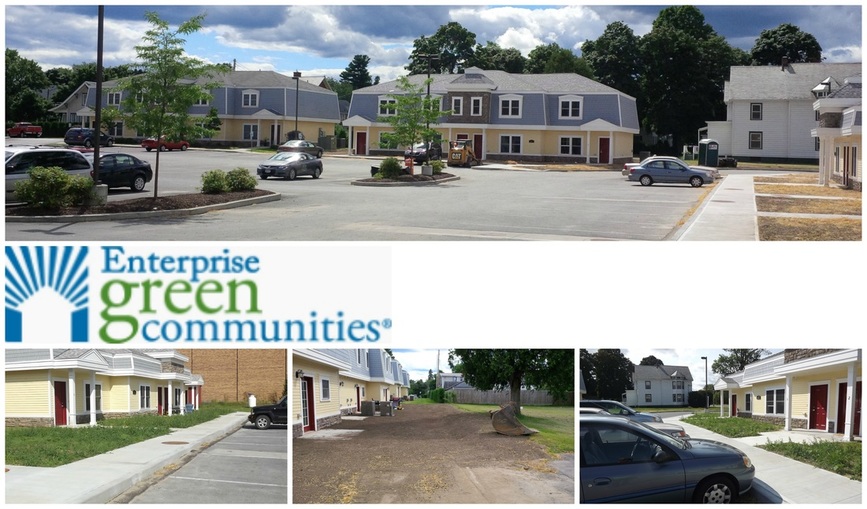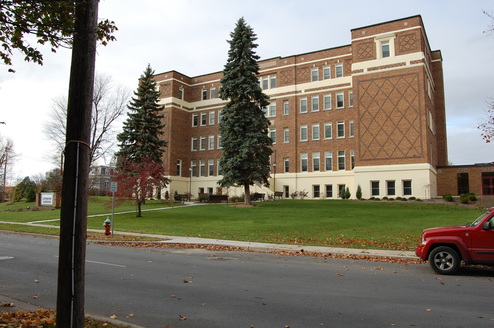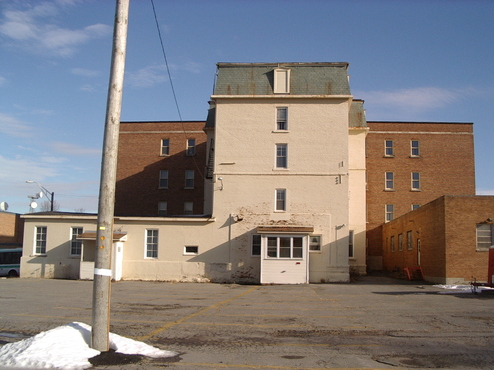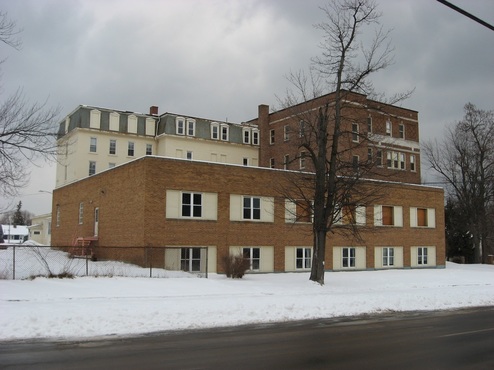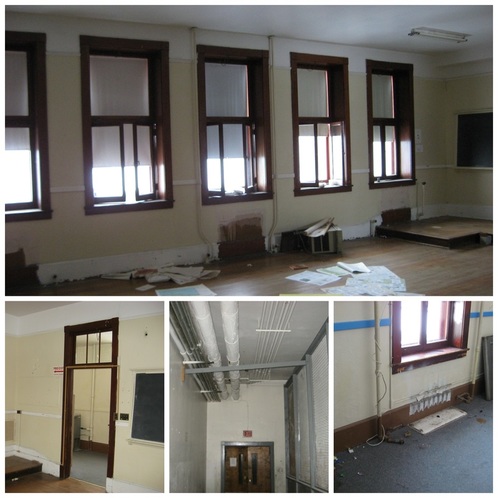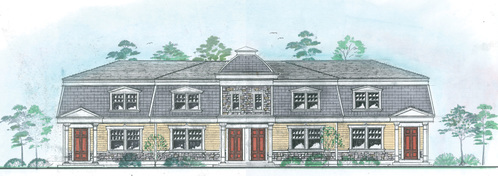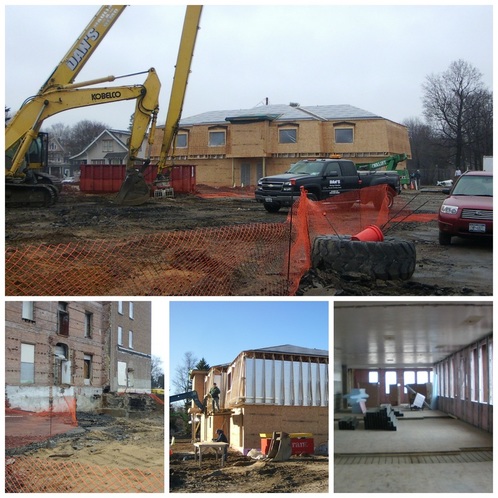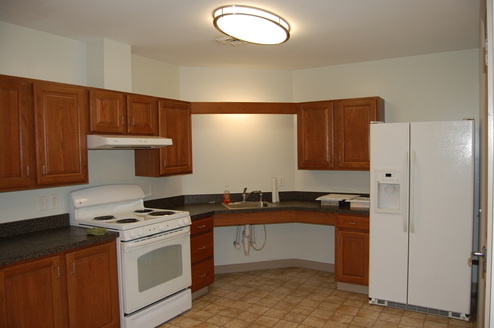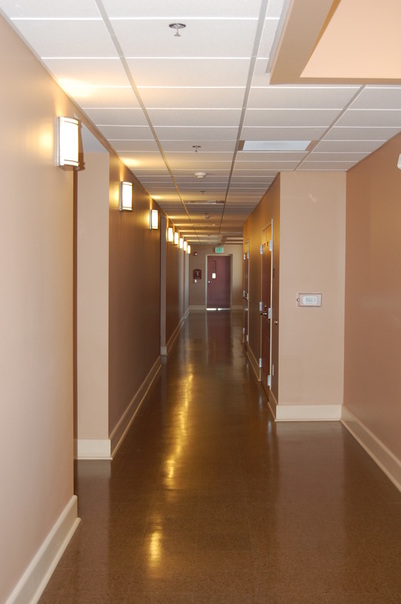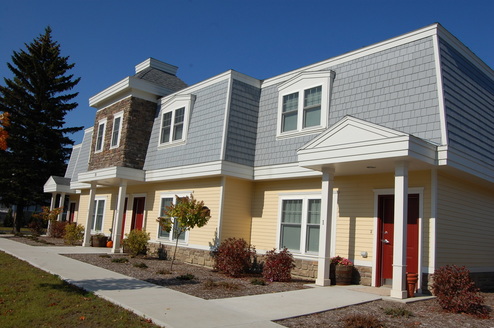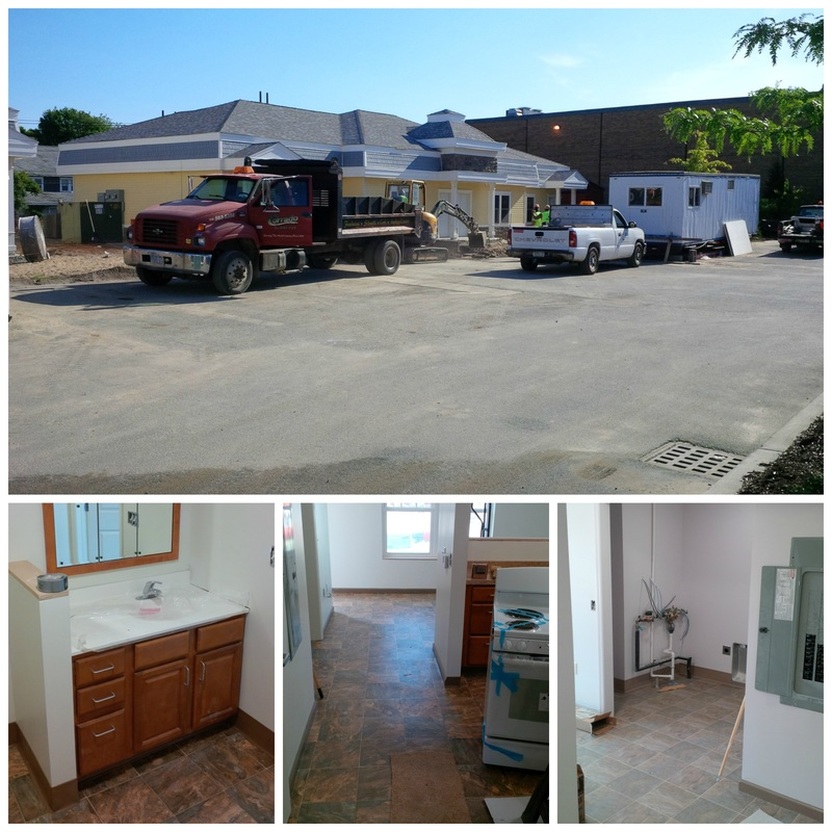Catherine Gardens Phase 1 & 2
|
Project Title: Catherine Gardens (Phase 1 & 2)
Project Owner: Senior Citizens Council & Affordable Housing Unlimited. Budget: (Phase 1) $5.31 Million (Phase 2) $2.2 Million Project Size: (Phase 1) 31 Unit affordable housing development and renovation of former Seton High School into senior housing. (Phase 2) 12 Units (1 & 3 Bedroom) in 3 new buildings Project Completed: 2011 & 2015 Catherine Gardens is an affordable housing development in the Town of Plattsburgh, NY. It is centrally located on North Catherine Street, the development sits on the former site of Seton Academy and the Mount Assumption Institute. Catherine Gardens second phase progressing
By Dan Heath, Press-Republican Email: [email protected] | Posted: Tuesday, April 7, 2015 3:30 am Catherine Gardens Work is progressing as planned on the $2.2 million second phase of the Catherine Gardens affordable-housing complex adjacent to Court Street in the City of Plattsburgh. Phase 1, completed in 2010, included 19 one- and two-bedroom apartments in the former Mount Assumption Institute and Seton Academy building and three buildings with four three-bedroom townhouses in each. PLATTSBURGH — With spring finally here, work is progressing rapidly on the $2.2 million second phase of the Catherine Gardens affordable-housing complex in the City of Plattsburgh. Three buildings are under construction on the north and west sides of the Clinton County Senior Citizens Council property on North Catherine Street. One of the two-story buildings will have four three-bedroom townhouses, and the other two will each have four one-bedroom townhouses. SIZE ADJUSTED Clinton County Senior Citizens Council Executive Director Maria Alexander said construction is expected to be finished by late summer or early fall. "This completes the plan we started with several years ago," she said. There has been substantial interest in the project from prospective tenants, Alexander said, which has increased even more now that construction is well underway. They found there was more demand for one-bedroom and three-bedroom units after the first phase opened in 2010, she said, so that's what they focused on this time around. The one-bedroom units will be about 600 square feet, Alexander said, and the three-bedroom units will be about 1,160 square feet. INCOME BASED The townhouses are available based on income guidelines, with no age restrictions. Minimum and maximum limits are being finalized, but the housing generally would be for those at less than 60 percent of the area's median income. Alexander expects applications to be available in the near future, with a lottery process used to award leases to those who qualify. A rent table is also being finalized. AMENITIES The apartments would be particularly suited for seniors, she said, as the Senior Center and the services available there are right next door. Each townhouse will have its own entrance, as well as a stove, refrigerator and central air-conditioning. Tenants will have access to the Catherine Gardens community room and laundry room, located in the four-story apartment complex on site. Each townhouse will have washer and dryer hookups. Tenants will be responsible for their own utility payments. Two of the one-bedroom units will be accessible for people with impaired mobility, she said, and at least one three-bedroom and one one-bedroom will be for those with visual or auditory impairment. Ellen Boire of Belmont Management is the onsite property manager. "She does a great job," Alexander said. LOCAL WORKERS The design is by Architectural and Engineering Design Associates. The new buildings will match the townhouses that were built in the first phase of the project. Luck Builders is the general contractor. Alexander said they are using as many local subcontractors as possible and are meeting state mandates on the percentage of the work that needs to be done by minority- or woman-owned businesses. The first phase opened in 2010. It included 19 one- and two-bedroom apartments in the former Mount Assumption Institute and Seton Academy building and three buildings with four three-bedroom townhouses in each. STATE, CITY MONEY The new project involves $1.5 million in funds from the New York State Housing Trust Fund Corp. through the State Department of Housing and Community Renewal and $700,000 through Housing and Community Renewal's HOME program. The City of Plattsburgh Community Development Office was able to provide a loan of up to $700,000 to cover the HOME portion so the project could move forward before those funds were actually in hand. Plattsburgh Mayor Jim Calnon said the city was able to offer a similar loan for the first phase of the project. "We are pleased to do this for Phase 2, as well," he said. Calnon feels the townhouses are a nice addition to the housing available in the city, with attractive units available at reasonable rates. The location is a plus, within a short distance of cultural, retail and professional services. "It's close to all of the things that make people want to live in the city," the mayor said. Email Dan Heath: [email protected] |

