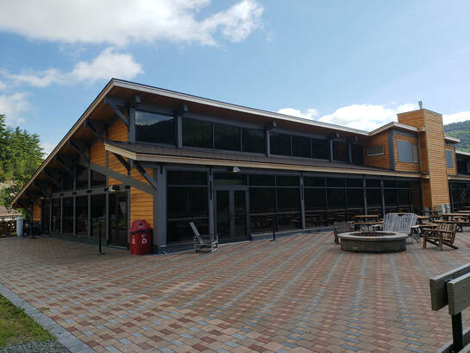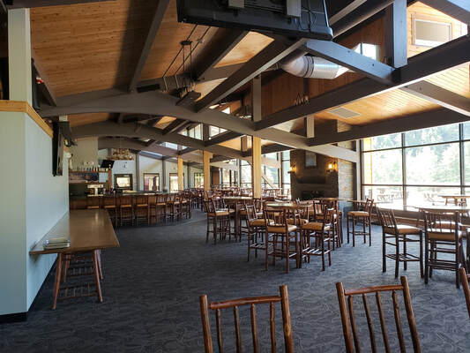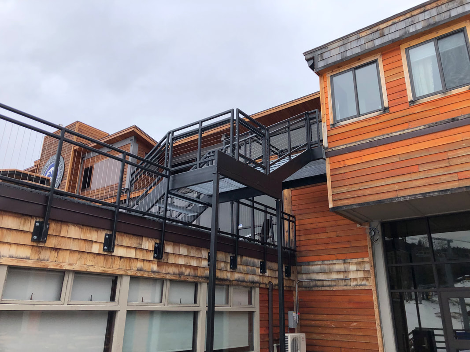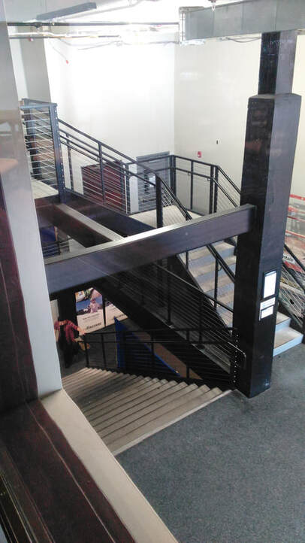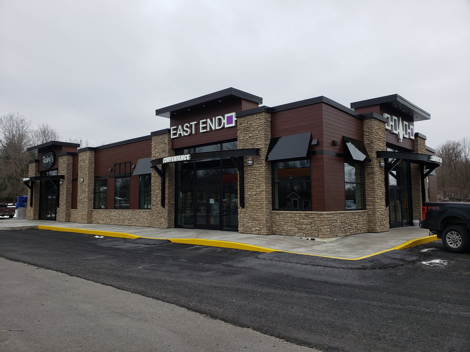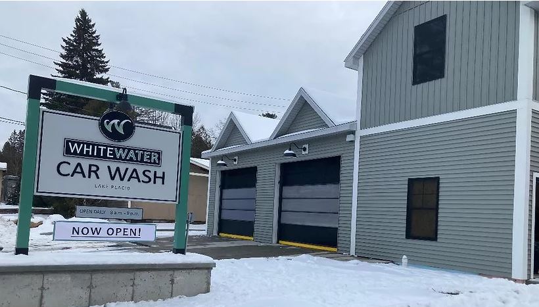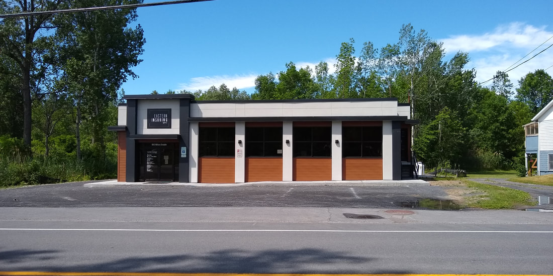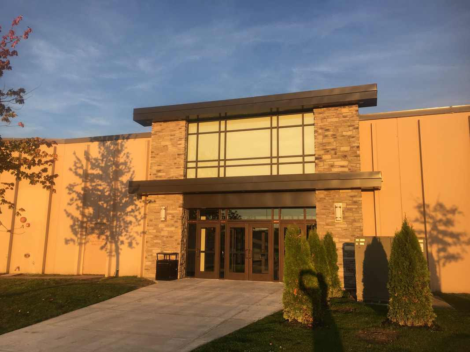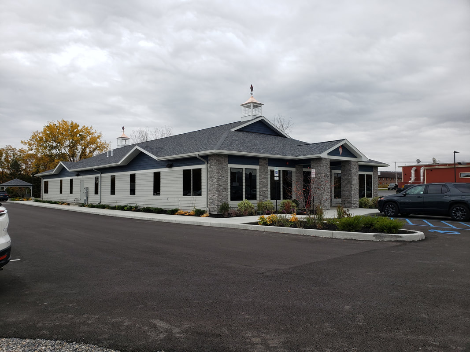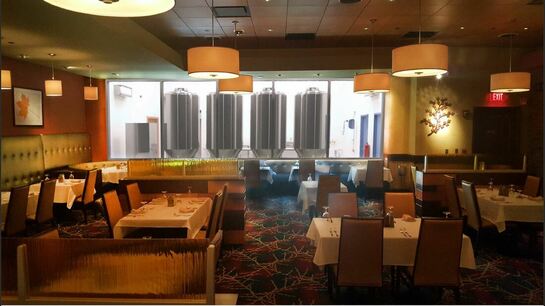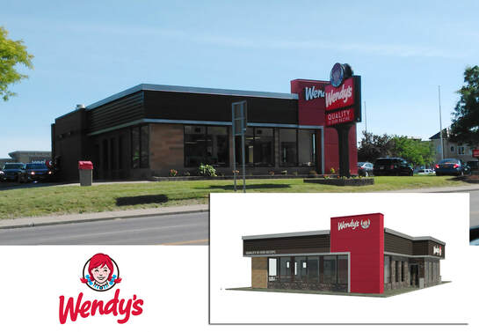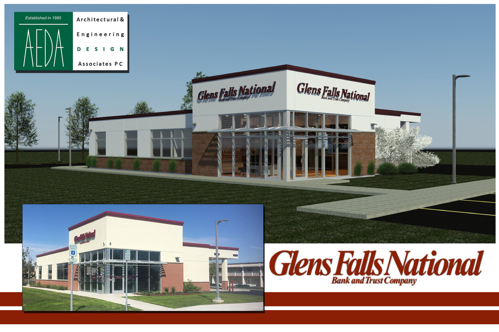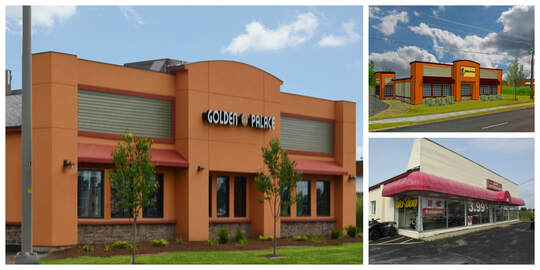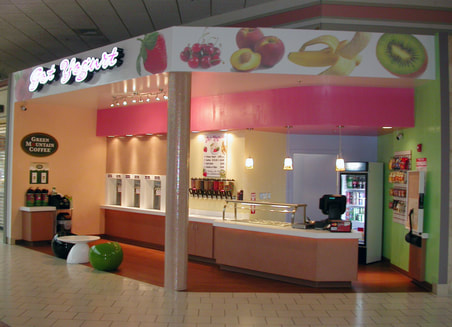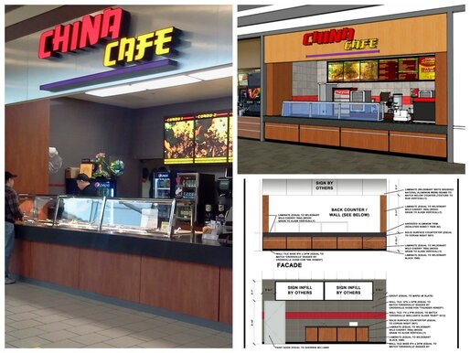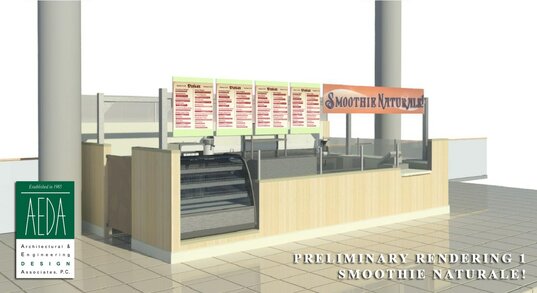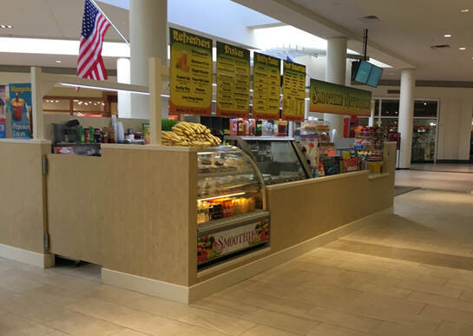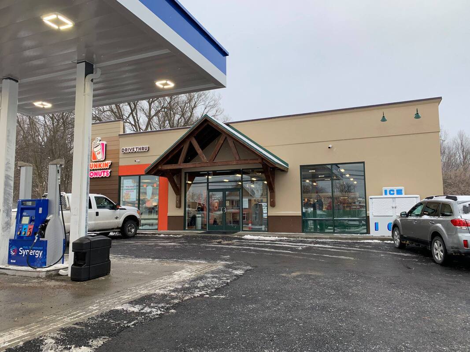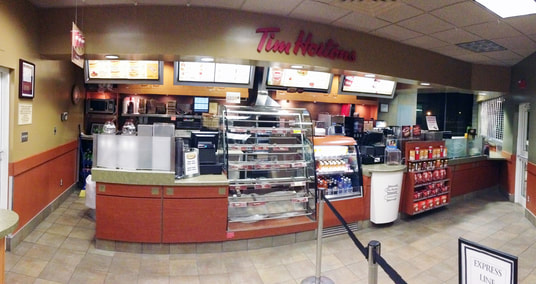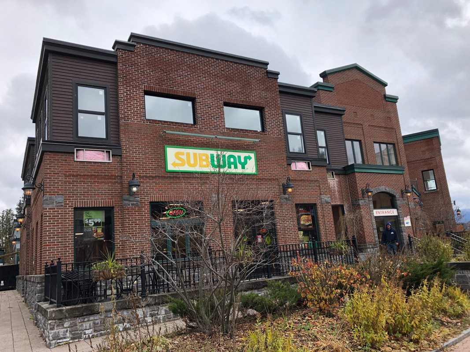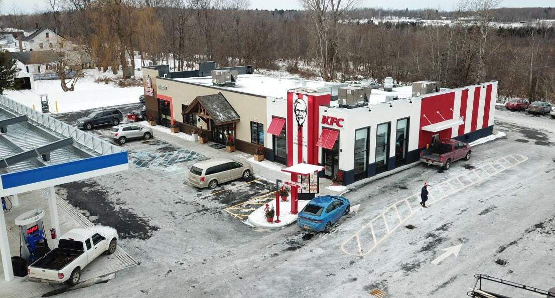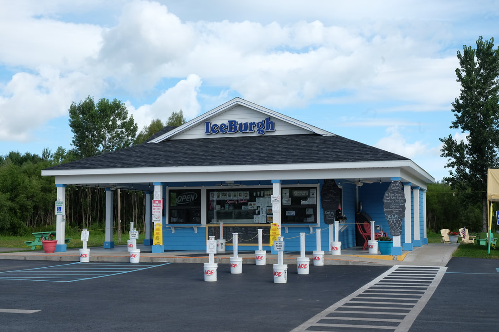Commercial Projects
Feature Project - Whiteface Mt. Ski Lodge Improvements |
Project Title: Whiteface Mt. Ski Lodge Lounge Renovation
Project Owner: ORDA Project Size: Renovation of the existing Cloudspin Lounge Restaurant (Original Lodge Building) to increase square footage, increase natural light and views of the mountain. New Kitchen and Restrooms in restaurant as well as a new entrance stair from concourse, a new elevator and new public bathrooms for the lodge on the second floor. Also completed was a new direct exit stair from the administration level to the exterior patio. Project Completed: Summer 2018 |
|
Project Title: Entrance 7 - Champlain Centre Mall Project Owner: Champlain Centre Project Size: New full entrance and entry corridor at the Southwest End of Mall. Additional work included the preliminary demolition and renovation of the area which would become the Kohls Dept. Store Project Completion: 2019 |
|
Project Title: Golden Palace Restaurant Project Owner: Contracted through Brannon Construction Project Size: Design of the Exterior of the Building including facades and entry tower. Design "skinned" over existing 6000+ SF structure. Additional design alterations made to floor plan (kitchen and dining layouts) Project Completed: Winter 2014 |

