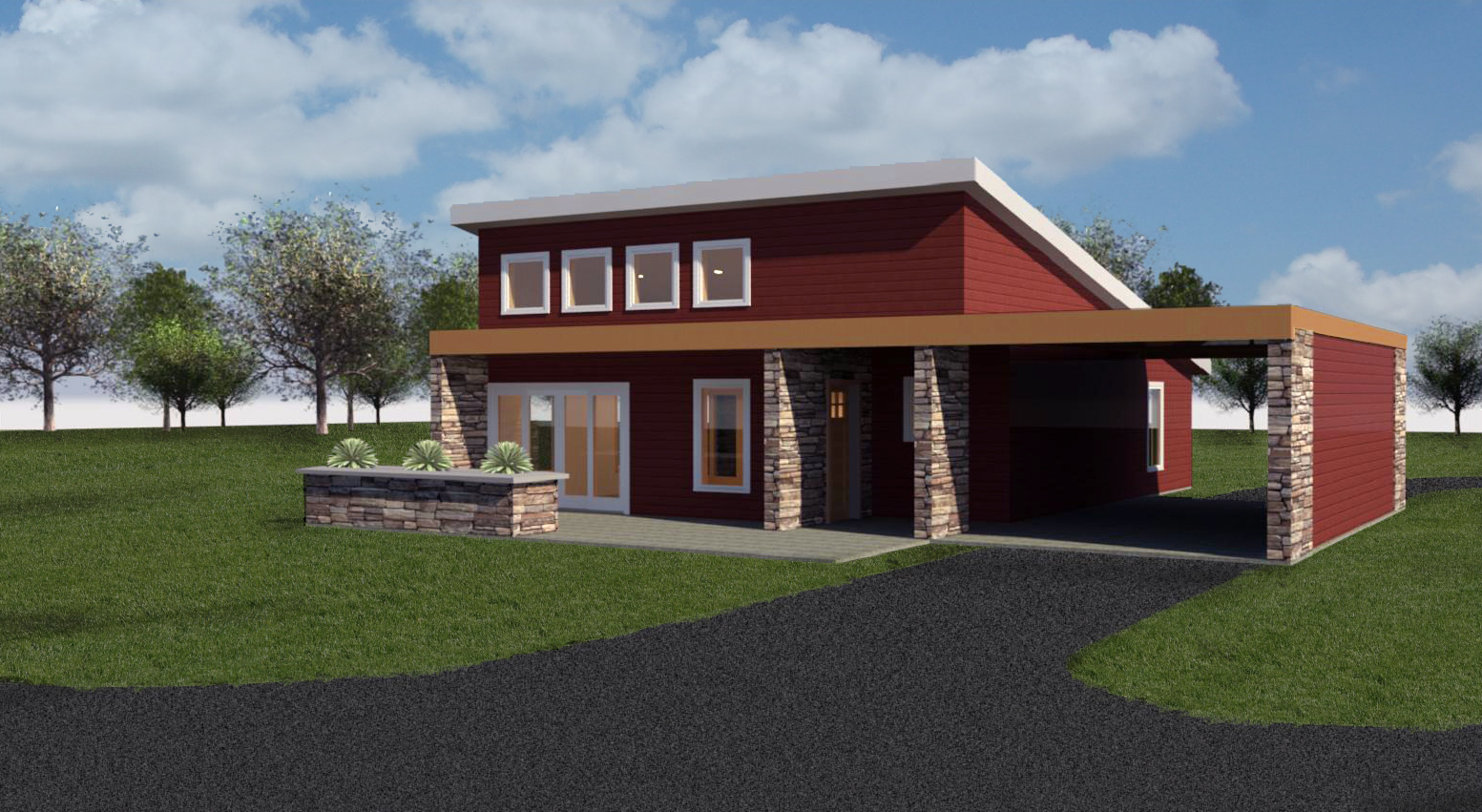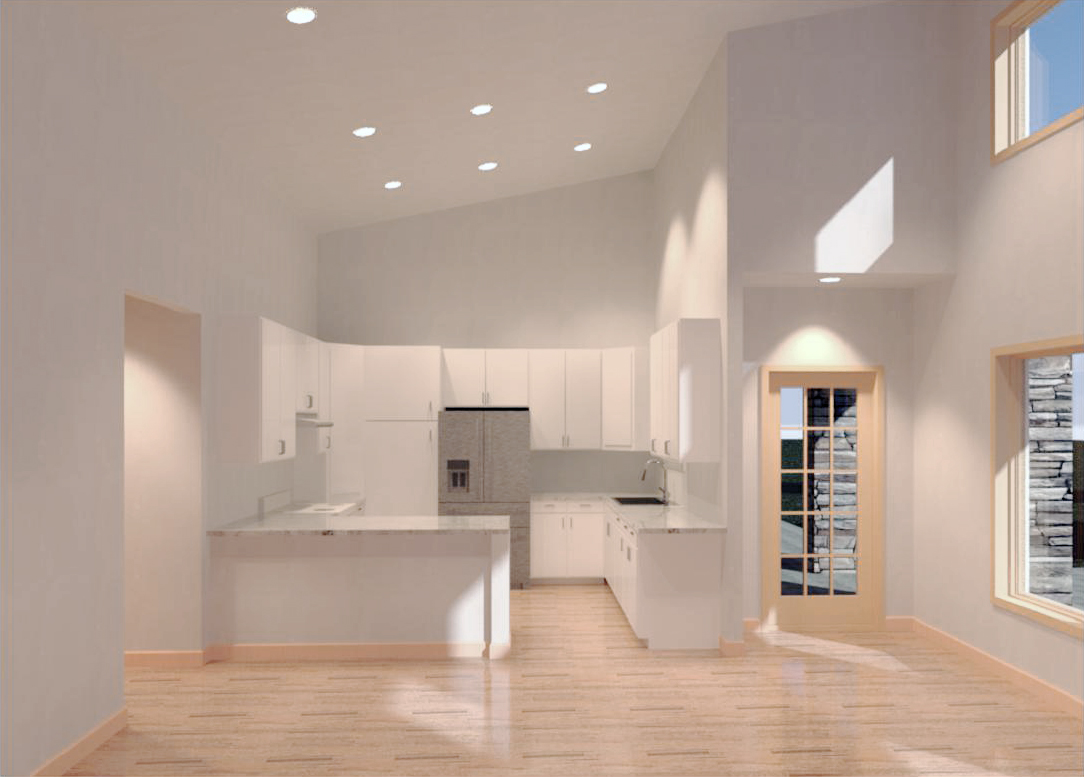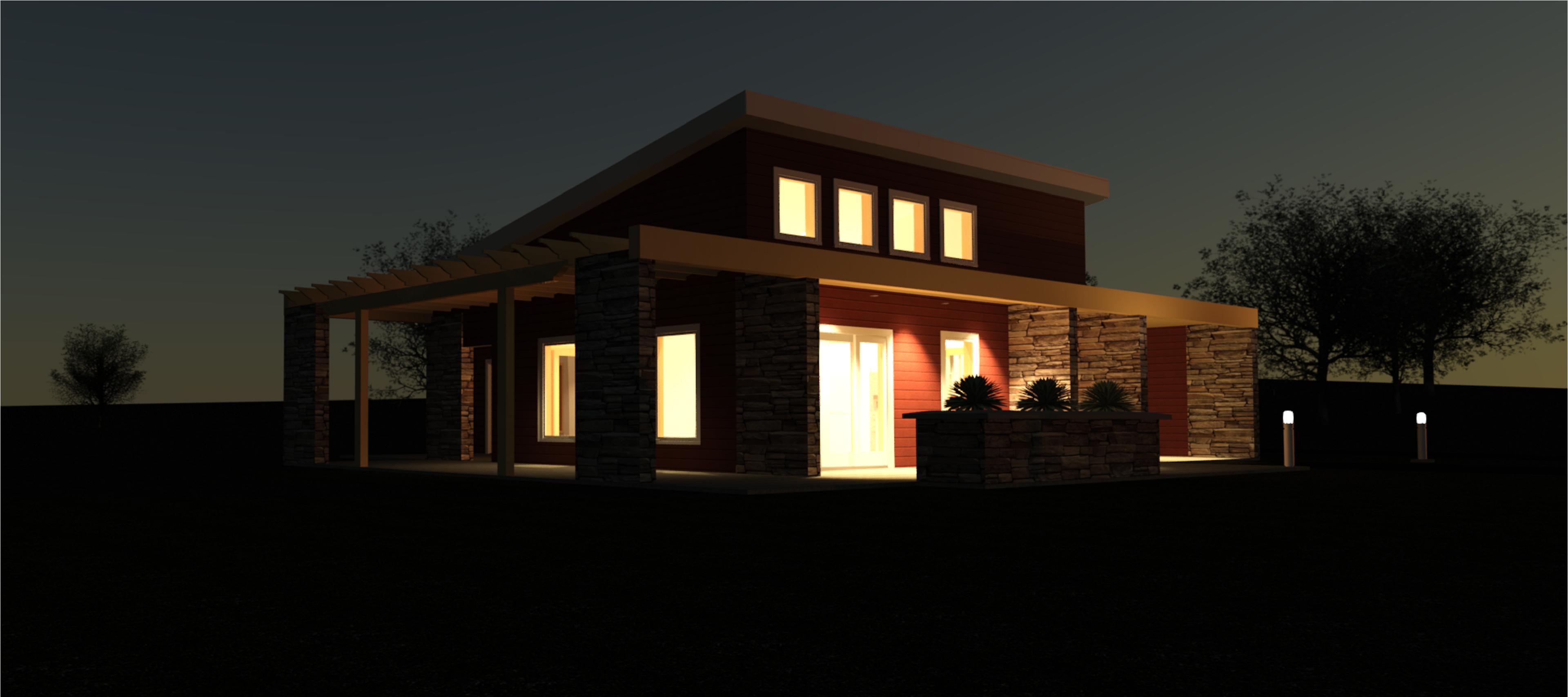|
Last December the Architectural Staff here at AEDA began using Autodesk Revit as our primary tool for architectural design and construction documents. It was a dynamic shift from the mostly two-dimensional work we had been doing with Autocad. Gradually over the course of the year we have discovered new techniques and methods for creating exciting and complete buildings. 2016 has brought the company a lot of residential work, which in retrospect has been beneficial to our learning of Revit. Smaller projects have allowed us to focus on the details of designing in Revit. It has also given us the opportunity to present both interior and exterior spaces in ways we have not been able to achieve using our old programs, Revit lets us create buildings and construction documents at the same time. We are very excited about what this allows us to do for our customers. We can now fairly easily present 3D models of the outside of the home that have a level of realism that used to be a very time-consuming process. Interior renderings are nearly as easy and the results are stunning. As you can see, the level of realism is quite striking. Our customers can now easily visualize their future home to a level that we could not easily provide 12 months ago. Both natural and artificial light sources play off surfaces and create depth and shadow.
These new abilities are great, and we love what they provide our customers. The real question then is; how does Revit operate in creating construction documents? The answer simply is: Revit allows design professionals the abiltity to easily create construction douments directly from the building model. Plans, sections, elevations, and schedules can easily be created and modified with little effort. Details require very little and overall the program keeps track of every small piece of data. From thermal values and finishes, to the number of doors and windows, Revit files track every pertinent piece of information that a design professional might require. It even tracks a lot of data that our office may never use. As an architectural designer I don't ever imagine myself going back to Autocad full-time. I think that Revit overall does everything I could want better than older programs. From a business/marketing standpoint I think that Revit has given the company a valuable new tool to promote our work and bring in new business. Revit still has some areas in which improvements can be made, but overall AEDA made the correct decision to shift our architectural staff over to Revit. I can't wait to see where we'll be in another 12 months. -Lars
5 Comments
5/30/2018 03:19:51 am
In some buildings, such as churches and city halls, utility and communication may be of equal importance.
Reply
11/2/2022 12:49:35 pm
Fish rich card best.
Reply
Leave a Reply. |
Lars TennysonArchitectural Designer and Marketing, AEDA Archives
July 2023
Categories |
Address: 1246 State Rt. 3, PO Box 762, Plattsburgh, New York 12901
Phone: 518.562.1800 • Fax: 518.562.1702 • [email protected]
Phone: 518.562.1800 • Fax: 518.562.1702 • [email protected]
Proudly powered by Weebly




 RSS Feed
RSS Feed