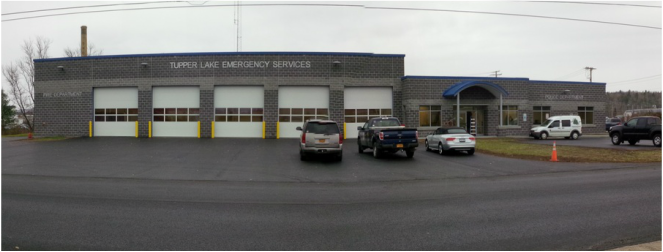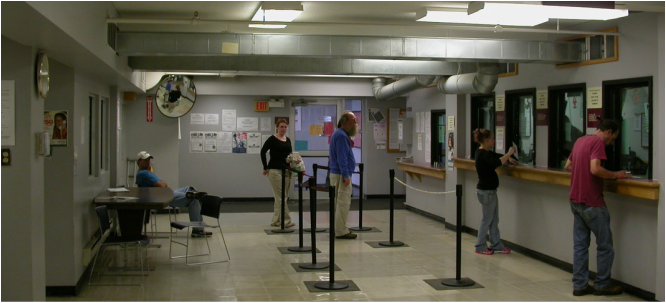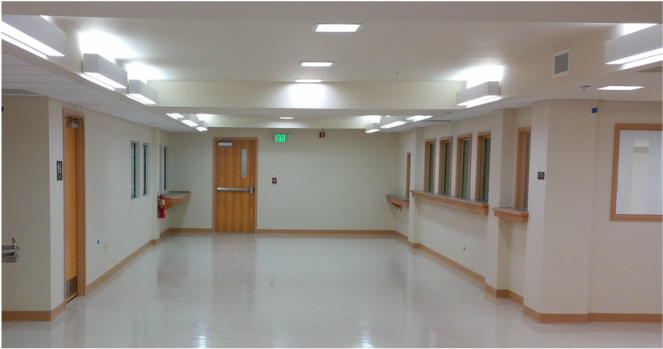|
Recent discussions have brought us to the conclusion that as a company we want people to know more about us and what we do on a week-to-week basis. As such this blog will serve as a weekly or bi-weekly (depending on my mood and work load) journal of what Architectural & Engineering Design Associates is doing. I'll cover a range of topics and industry related information but primarily I'll be writing about what the company's up to and what projects are upcoming and wrapping up in an honest and real way. Hopefully it will serve as a sort of informal written record of our work. That said, this week I'm going to be writing about a couple of projects that AEDA designed that are both finishing up. First off I'd like to write a little bit about the recent completion of the Tupper Lake Emergency Services Building in Tupper Lake, NY. This project is not without a bit of controversy and a lot has been written about the project by a lot of people. I'm not here to talk about what others have said. AEDA has a great relationship with the Village of Tupper Lake and we have continued to work with the village on this project as the Engineer of Record. We have a long history with Tupper Lake and we are pleased to have been involved in the design of this great new facility. So what is the project? The new building covers nearly 15,000 square feet on Santa Clara Avenue in the Village of Tupper Lake and will house both the Village Police and Fire Departments, as well as a community room with full kitchen and restroom facilities. This is a MAJOR improvement for the area, both the police and fire departments were outdated and inadequate in providing emergency services personnel with the facilities they need in a modern world. We have provided the fire department with a nearly 6,000 s.f. apparatus bay to house their vehicles as well as locker and restrooms, office and break areas, radio room, a storage and training mezzanine, as well as all the support facilities that a modern fire department requires. The police department will now have a modern and secure facility with an enclosed sally port, locker rooms, patrol and booking, evidence storage, interrogation and holding rooms, a command center and offices. The community room has a full professional kitchen attached and is supported by fully accessible rest rooms. A modern and stylish exterior in gray has accents in blue metal panels and trim. We want to also thank Bette & Cring Construction for building this great facility. AEDA is very proud of our service to the community in helping to bring this project to completion and we wish all the emergency services personnel the best moving forward in their brand new home! The second project I'd like to write a few things about is Clinton County Department of Social Services: First Floor Renovation. This project is the first in our new partnership with Clinton County Buildings and Grounds. We are thrilled with the design and construction of this project. Brannon Construction has delivered our design and helped us to provide the county with a great new space to serve the community. We've been able to convert an old, poorly-lit, cramped, and cave-like facility into a well-lit and functional space. Updates to the floor include: 20 new interview rooms (up from 7), Fully ADA accessible restrooms, increased lobby and waiting, brand new client entrance, additional storage and conference rooms and completely secure employee/client separation. We could not be more satisfied with the finish result and we are thrilled to give Clinton County DSS a new renovated floor from which to serve the community.
So there you have it, two brand new facilities! Moving forward I hope to be able to write a lot more about all of the exciting projects that AEDA is involved in currently and is excited about starting soon. We have a lot of great projects coming in the new year, so make sure to stop back here for updates as we move forward. -Lars
1 Comment
|
Lars TennysonArchitectural Designer and Marketing, AEDA Archives
July 2023
Categories |
Address: 1246 State Rt. 3, PO Box 762, Plattsburgh, New York 12901
Phone: 518.562.1800 • Fax: 518.562.1702 • [email protected]
Phone: 518.562.1800 • Fax: 518.562.1702 • [email protected]
Proudly powered by Weebly




 RSS Feed
RSS Feed