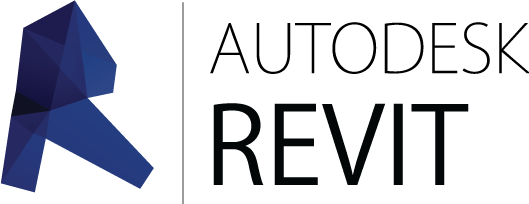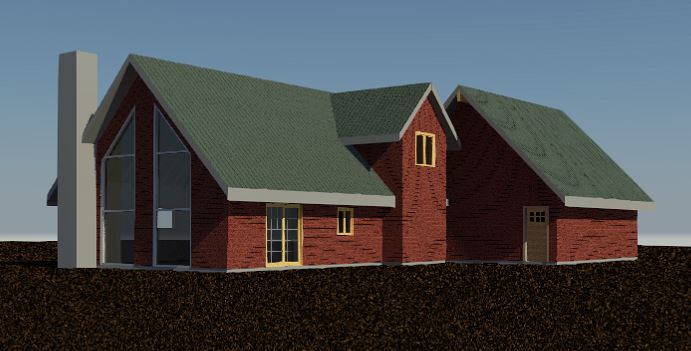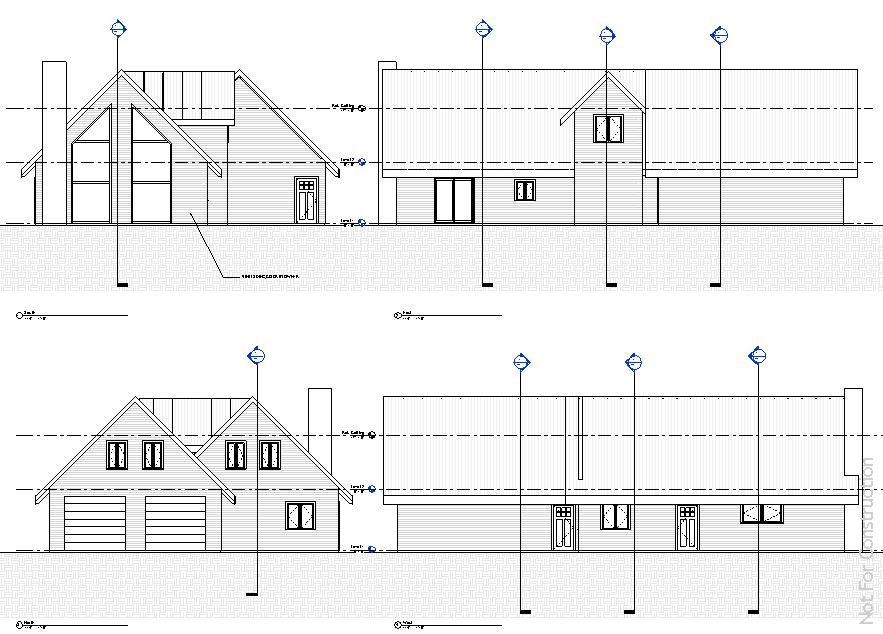|
I'm sorry that I've been away for more than a couple weeks, as I had intended to post entries here on a weekly or bi-weekly basis, however I hope that once you read the following you'll forgive any lapse... AEDA is beginning a new phase in the life of its design team. As of 2016 we will begin to use Autodesk Revit as our primary modeling and construction document program. This is a radical change for the company as it will entail ramping down our Autocad usage while we introduce the new software. Fear not good citizens! As of the 4th of December all of our production staff have had training of one type or another in the usage and implementation of this great new program. So we're fully prepared and ready to make the transition and provide a new level of service to our project partners. To start I'd like to give a basic overview of how Revit is different than traditional CAD programs and then talk a little about the level at which we will be implementing the software into our production. Autodesk Revit is more than just a Computer Aided Drafting and Design (CAD/CADD) program, it implements a newer concept called Building Information Modeling (BIM). What that means in lay terms is that our projects will now basically be a database from which we can extract information about a building to convey design and construction intent to everyone. No longer will a window or door just be a collection of lines that look like a window or door. Revit allows the user to virtually construct a building on the computer using actual product data to simulate the constructed project. Manufacturer's data is married to components and they are used to create the virtual building. This model can then be manipulated in a variety of ways to produce both the construction documents and specifications for everything that could go into the building. The specificity of this data can range from a more general design intent all the way down to modeling the smallest bracket and screw. For most projects that level of detail isn't required for construction but it is interesting to know that this level of detail is achievable. Above is a small and very rough rendering of a house I'm working on. It may not look like much now but it actually represents a pretty substantial change from how the office used to model buildings. Traditionally I would take a two dimensional CAD file and then bring it into a modeling program to create a rendering. In Revit this is no longer necessary. I created the view above in about 20 seconds from the model I built to assemble my construction documents. So our projects will now integrate our CAD, modeling, rendering and construction documents into a single effort. We are extremely excited to begin using this full-time within the office and pioneer this software for the region. We fully intend to be the premiere architectural and engineering firm in Northern NY and we feel that Autodesk Revit is helping us to continue in that effort. Of course we wouldn't go into this program blindly or without some sort of formal instruction... Three of our staff members traveled to Albany NY this past week in order to get fundamentals training in Autodesk Revit from the great people at Imaginit Technologies. Our instructor, Brian Tuffin, was a great teacher and we couldn't be happier with the results of our 3 days of intensive instruction. We were fortunate to be the only firm at this training course meaning that we could go at a pace that suited us and receive specialized attention specific to our questions and concerns. This training is merely the beginning of our delving into Revit as we will continue to use and grow as Revit users. We will be continuing our training within the next couple of weeks with an online training course through Imaginit and studying methods and techniques we discover on our own.
Our team members are very excited about the future for AEDA and our customers. We hope that if you have a project in mind that you will consider AEDA and I personally hope that this blog post has given some clarity and insight into the future of Architecture and Engineering for Plattsburgh NY and the surrounding region. -Lars P.S. I'll have another short entry this week to make up for the gap so stay tuned!
4 Comments
10/21/2021 08:31:17 am
nice article.thanks for share this.i like your blog commenting this site.
Reply
11/25/2021 12:25:10 am
I like how you mentioned that you can virtually create a building on the computer using original product data. My uncle mentioned to me last night that his friend is looking for a CAD drafting company for his upcoming project and asked if I have any idea what is the best option to do. Thanks to this informative article and I'll be sure to tell him that it will be much better if he consults a trusted CAD drafting company as they can answer all his inquiries.
Reply
11/1/2022 11:38:32 pm
Flooding impacts more people globally than any other natural hazard and causes significant damage to property
Reply
Leave a Reply. |
Lars TennysonArchitectural Designer and Marketing, AEDA Archives
July 2023
Categories |
Address: 1246 State Rt. 3, PO Box 762, Plattsburgh, New York 12901
Phone: 518.562.1800 • Fax: 518.562.1702 • [email protected]
Phone: 518.562.1800 • Fax: 518.562.1702 • [email protected]
Proudly powered by Weebly





 RSS Feed
RSS Feed