|
Last December the Architectural Staff here at AEDA began using Autodesk Revit as our primary tool for architectural design and construction documents. It was a dynamic shift from the mostly two-dimensional work we had been doing with Autocad. Gradually over the course of the year we have discovered new techniques and methods for creating exciting and complete buildings. 2016 has brought the company a lot of residential work, which in retrospect has been beneficial to our learning of Revit. Smaller projects have allowed us to focus on the details of designing in Revit. It has also given us the opportunity to present both interior and exterior spaces in ways we have not been able to achieve using our old programs, Revit lets us create buildings and construction documents at the same time. We are very excited about what this allows us to do for our customers. We can now fairly easily present 3D models of the outside of the home that have a level of realism that used to be a very time-consuming process. Interior renderings are nearly as easy and the results are stunning. As you can see, the level of realism is quite striking. Our customers can now easily visualize their future home to a level that we could not easily provide 12 months ago. Both natural and artificial light sources play off surfaces and create depth and shadow.
These new abilities are great, and we love what they provide our customers. The real question then is; how does Revit operate in creating construction documents? The answer simply is: Revit allows design professionals the abiltity to easily create construction douments directly from the building model. Plans, sections, elevations, and schedules can easily be created and modified with little effort. Details require very little and overall the program keeps track of every small piece of data. From thermal values and finishes, to the number of doors and windows, Revit files track every pertinent piece of information that a design professional might require. It even tracks a lot of data that our office may never use. As an architectural designer I don't ever imagine myself going back to Autocad full-time. I think that Revit overall does everything I could want better than older programs. From a business/marketing standpoint I think that Revit has given the company a valuable new tool to promote our work and bring in new business. Revit still has some areas in which improvements can be made, but overall AEDA made the correct decision to shift our architectural staff over to Revit. I can't wait to see where we'll be in another 12 months. -Lars
5 Comments
Achitectural & Engineering Design Associates, P.C. received some very notable (albeit, a bit misplaced) praise this past Friday and we would like to extend our gratitude to all of the people who thought so highly of us.
The Press-Republican ("The hometown newspaper of Clinton, Essex and Franklin counties") published its annual "Reader's Choice" issue on July 8 and in the "Best People" category our firm was honored to have AEDA and Andrew Abdallah listed as "Best Architect" for the region. Even though Andrew is ACTUALLY a Professional Engineer, the company does have a licensed Architect on staff (Shane E. Chatelle, R.A.) and we do provide complete, licensed architectural services to the North Country and beyond. Andrew and company had a good laugh over the misconception but recognize that despite the technical inaccuracy of the title this is still a very humbling and unexpected honor. We are thrilled to be considered by the people of the tri-county area to be the best firm to provide architectural services and we will continue to make every effort to provide quality architectural AND engineering services. Congratulations to all of the other winners and thank you again to all who voted and to the Press-Republican. Everyone's in this together. As a company we all have to take any changes that the industry throws at us in stride, from Building Codes and Zoning Requirements to Calendar Software and CAD. It's a part of growing and necessary to stay competitive.
Recently AEDA instituted a major change in our CAD software, introducing Autodesk Revit to production staff. In order to continue making progress as a company this change made sense and is starting to produce some exciting results. In the office there's still some excitement regarding the software, but there can be resistance...the learning curve is dangerous and claims many victims. As a company, the introduction to new software is a tenuous time. The transition between programs takes time and can hurt production and ultimately the bottom line. The expenditure for the new software, training, and hardware upgrades can be expensive as well. In all, the losses can initially outweigh the benefits. Some employees may find it easier to stay in the comfort zone of the older software because they do not easily grasp the new, or because deadlines for projects make using the older software seem like a better choice. This is understandable and often supported by the decision makers. Slowing down at the curve is safe. Meanwhile, other staff members are making strides and pulling ahead utilizing the full capabilities of their new tool and mastering the various aspects of it. They find shortcuts and better ways of doing things, they learn new skills and discover other tools that help them become more productive. Suddenly they prefer not to utilize older tools and they begin to forget old ways. Around the curve it's difficult to see the road behind you. At a certain point the new and old ways become distant and communication becomes more difficult. The longer it takes for everyone to transition the harder it becomes. This can lead to many problems; compatibility, communication, direction and goals. In addition, it may become necessary for some staff to retrain those other staff members and guide them once the transition must be made. This creates addition slow downs and production issues. AEDA is making progress and we're confident in our decision to embrace the changes. Revit is the future of Architecture and we feel confident in our ability to produce excellence by using it. Already our construction documents and renderings are getting compliments and we know that we can only improve. There will always be bumps in the road, but once the learning curve is behind you the road ahead is usually straight...until the next curve. To illustrate our progress, here's a sample of a current project. You can compare it to the image from our blog post "Welcome to the future...We'll train you for that." on 12/08/15. Keep working to get around that curve, it's pretty on the other end. Taking your game to the next level takes "next level thinking". It's not enough just to work harder, you actually have to begin operating in the mindset of the level in which you wish to operate. In architecture and engineering that means that if you want larger projects and more exposure you must reach a larger audience by creating opportunities for them to recognize you.
Marketing cannot be an afterthought anymore. Traditionally, putting an ad in the local trade magazines and getting a Yellow Pages listing was enough to guarantee some business got directed to your door. In the digital age these methods are not enough. Potential customers are perceptive, and intelligent, and these days they want to do some legwork before choosing a professional to work for them. This means that a phone number and a list of services is the beginning, not the end, of marketing. As a company, Architectural & Engineering Design Associates strives to be the first and last place people look for architecture and engineering (and we’d like to be everywhere in between as well). I'm not going to fully outline AEDA's marketing strategies nor am I going to outline how we attract business because frankly I don't need to help out the "competition". Instead, I want to talk a little about identity (which I suppose will help the competition anyway, but if they're not doing this yet, I think they have bigger worries). What is identity when we talk about architecture and engineering? Certainly design work can be a way that a company establishes its identity. However design is usually an eclectic mix of different styles that reflect the customer's desire as much as the firm's work. It isn't always easy to recognize the designer by the building. We aren't all Frank Gehry. However, identity is still important. In concert with marketing strategies, identity is the most important thing a design firm must create following the actual design work itself. Over the past fifteen-plus months AEDA has begun to create a more recognizable and professional identity. This includes all of the ways in which the customer interacts with us. Our correspondence, our drawing sets and construction documents, our advertising and website and even our business cards are aligning into a unified identity. We want our business to be recognizable across the spectrum of contact and communications in order that when people see us, they know us. And just as individual identity evolves, so too must a corporate identity. Our website is a great example. We don't see our website as a static document, but rather as a living and evolving entity that showcases our company as we grow in success. We want people to see what we do, and see it as we do it. Cross promoting on social media, AEDA can make quick updates, while when bigger things manifest we can update the website. Using a multitude of communication techniques helps us to create a wider identity as we promote new projects and design work. In certain instances we even want people to be able to delve deeply into specific projects to understand how we think about our design and our method. We've been busy this year so far and a lot of that has to do with our new marketing efforts and the identity we're creating. We will continue to refine our identity so that our customers can make the most informed decision when seeking out design professionals. We will continue to do this in order to give you the clearest picture of who we are, what we do and how we can work for you. We hope to hear from you soon. -Lars So we're moving forward with Autodesk Revit in the office and so far it seems to be allowing us to produce more with less effort. Sure, there are bumps in the road as we explore this new software, but overall it looks like the transition will be relatively smooth. But software alone isn't always the answer, flexibility is required also. Often progress and growth require us to evaluate all of our methods and practices. Just because we do something a certain way for years, it doesn't mean that they should remain the same or that things can't improve, or even that we're correct to begin with! And so asking additional questions as a production staff is essential. It's especially beneficial as we transition from AutoCAD to Revit because as we learn new software we can also learn to spot areas to improve. We started by looking at the construction documents we produce and where we could improve them for our customers and contractors. This lead to a discussion of fonts and tags and ultimately to our document template. Revit doesn't work like AutoCAD and so our borders and tags and even our font style needed to be reviewed to see if we really wanted to drag all of that history into the new program. Ultimately we didn't want a lot of that baggage. Revit has a very clean design for construction documents. Default fonts and tags are much different than what the office was using in AutoCAD prompting us to look at whether we could live with these changes. Some things we like and some we didn't. One thing we really didn't care for was the default font. Unfortunately, Revit defaults to Arial...a font style that I can't stand and that needless to say didn't resonate well with anyone else either. In our training we were advised NOT to change the default settings for anything. It's not bad advice. It insures that the drawing package will have a uniformity and usability for everyone. Conversely is also means that the drawings look like everyone else's. Thus the dilemma. Our final decision was to throw caution to the wind and begin to modify the program and set up our own templates for drawings. Every Font, Tag, Border, and Family that had the default text would need to be duplicated and modified. It sounded like a daunting task, and looked to be one as we began trying, however as we worked through the problem we realized that perhaps it wasn't as hard as we'd first thought. Creating our own identity wasn't impossible after all. If we'd just accepted what we'd been told or weren't willing to examine ourselves then we would be limiting our knowledge and learning how the program works, we would discover new things and we'd have been saddled with Arial Font... Now we're designing our own office template which will incorporate the changes we make into all our future projects. We will revisit the template as needed to update or modify things as required. And ultimately we will review things semi-annually to make sure we're still satisfied with our choices and how they help us to provide a superior product to our customers and the people building their projects.
In thinking about things the most important question might be, "Should we be asking questions more often?" Some people get into a rut, they become stagnant and comfortable with the status quo. We should never be so comfortable that we stop questioning and exploring. Stagnation is the enemy of creativity, and in this business of design creation that can spell disaster. I hope we never stop questioning our methods, I hope we always continue to create new and wonderful things. If this sounds like the kind of thinking that appeals to you, then I encourage you to contact us for your future projects. We want to explore and ask questions, and we want to produce the best possible designs for our customers. Make sure to check back often as I continue to discuss our work and our future. -Lars This past Monday the company got together for our annual holiday party. We had a lovely evening at the Orchard House in Peru NY with our families, some great food, drink and plenty of good cheer. This time of year is often a time for reflection and thanksgiving and certainly this year AEDA has a lot to reflect upon and be thankful for. We have had the opportunity to continue serving the community and designing some really wonderful projects and we've expanded outward to reach new communities and customers. Truly it has been a year of blessings.
Our push into new areas of marketing has also yielded new insight into how we can create new partnerships and bring new business to the company, and our website is becoming a great way to see how we work and what we're doing. Traci Perrigo has become the new office manager here this year and she has become an integral part of the company, assisting us in countless ways to improve our production and communications. We've added a new phone system to better serve our customers and staff and we're rolling out Autodesk Revit as our primary design software in order to bring the most up-to-date program available to our project partners! Overall 2015 has been a good year for Architectural & Engineering Design Associates and we look forward to and even better year in 2016! To all of our friends, family and those who will become our friends in the future here's wishing you all the best and we hope to see you at the office soon. Whether you need an architectural project or just would like to stop by to say hello, we welcome you to come see us. Thank you all for helping to make our company better each day, without all of you we wouldn't be here. -Lars I'm sorry that I've been away for more than a couple weeks, as I had intended to post entries here on a weekly or bi-weekly basis, however I hope that once you read the following you'll forgive any lapse... AEDA is beginning a new phase in the life of its design team. As of 2016 we will begin to use Autodesk Revit as our primary modeling and construction document program. This is a radical change for the company as it will entail ramping down our Autocad usage while we introduce the new software. Fear not good citizens! As of the 4th of December all of our production staff have had training of one type or another in the usage and implementation of this great new program. So we're fully prepared and ready to make the transition and provide a new level of service to our project partners. To start I'd like to give a basic overview of how Revit is different than traditional CAD programs and then talk a little about the level at which we will be implementing the software into our production. Autodesk Revit is more than just a Computer Aided Drafting and Design (CAD/CADD) program, it implements a newer concept called Building Information Modeling (BIM). What that means in lay terms is that our projects will now basically be a database from which we can extract information about a building to convey design and construction intent to everyone. No longer will a window or door just be a collection of lines that look like a window or door. Revit allows the user to virtually construct a building on the computer using actual product data to simulate the constructed project. Manufacturer's data is married to components and they are used to create the virtual building. This model can then be manipulated in a variety of ways to produce both the construction documents and specifications for everything that could go into the building. The specificity of this data can range from a more general design intent all the way down to modeling the smallest bracket and screw. For most projects that level of detail isn't required for construction but it is interesting to know that this level of detail is achievable. Above is a small and very rough rendering of a house I'm working on. It may not look like much now but it actually represents a pretty substantial change from how the office used to model buildings. Traditionally I would take a two dimensional CAD file and then bring it into a modeling program to create a rendering. In Revit this is no longer necessary. I created the view above in about 20 seconds from the model I built to assemble my construction documents. So our projects will now integrate our CAD, modeling, rendering and construction documents into a single effort. We are extremely excited to begin using this full-time within the office and pioneer this software for the region. We fully intend to be the premiere architectural and engineering firm in Northern NY and we feel that Autodesk Revit is helping us to continue in that effort. Of course we wouldn't go into this program blindly or without some sort of formal instruction... Three of our staff members traveled to Albany NY this past week in order to get fundamentals training in Autodesk Revit from the great people at Imaginit Technologies. Our instructor, Brian Tuffin, was a great teacher and we couldn't be happier with the results of our 3 days of intensive instruction. We were fortunate to be the only firm at this training course meaning that we could go at a pace that suited us and receive specialized attention specific to our questions and concerns. This training is merely the beginning of our delving into Revit as we will continue to use and grow as Revit users. We will be continuing our training within the next couple of weeks with an online training course through Imaginit and studying methods and techniques we discover on our own.
Our team members are very excited about the future for AEDA and our customers. We hope that if you have a project in mind that you will consider AEDA and I personally hope that this blog post has given some clarity and insight into the future of Architecture and Engineering for Plattsburgh NY and the surrounding region. -Lars P.S. I'll have another short entry this week to make up for the gap so stay tuned! Recent discussions have brought us to the conclusion that as a company we want people to know more about us and what we do on a week-to-week basis. As such this blog will serve as a weekly or bi-weekly (depending on my mood and work load) journal of what Architectural & Engineering Design Associates is doing. I'll cover a range of topics and industry related information but primarily I'll be writing about what the company's up to and what projects are upcoming and wrapping up in an honest and real way. Hopefully it will serve as a sort of informal written record of our work. That said, this week I'm going to be writing about a couple of projects that AEDA designed that are both finishing up. First off I'd like to write a little bit about the recent completion of the Tupper Lake Emergency Services Building in Tupper Lake, NY. This project is not without a bit of controversy and a lot has been written about the project by a lot of people. I'm not here to talk about what others have said. AEDA has a great relationship with the Village of Tupper Lake and we have continued to work with the village on this project as the Engineer of Record. We have a long history with Tupper Lake and we are pleased to have been involved in the design of this great new facility. So what is the project? The new building covers nearly 15,000 square feet on Santa Clara Avenue in the Village of Tupper Lake and will house both the Village Police and Fire Departments, as well as a community room with full kitchen and restroom facilities. This is a MAJOR improvement for the area, both the police and fire departments were outdated and inadequate in providing emergency services personnel with the facilities they need in a modern world. We have provided the fire department with a nearly 6,000 s.f. apparatus bay to house their vehicles as well as locker and restrooms, office and break areas, radio room, a storage and training mezzanine, as well as all the support facilities that a modern fire department requires. The police department will now have a modern and secure facility with an enclosed sally port, locker rooms, patrol and booking, evidence storage, interrogation and holding rooms, a command center and offices. The community room has a full professional kitchen attached and is supported by fully accessible rest rooms. A modern and stylish exterior in gray has accents in blue metal panels and trim. We want to also thank Bette & Cring Construction for building this great facility. AEDA is very proud of our service to the community in helping to bring this project to completion and we wish all the emergency services personnel the best moving forward in their brand new home! The second project I'd like to write a few things about is Clinton County Department of Social Services: First Floor Renovation. This project is the first in our new partnership with Clinton County Buildings and Grounds. We are thrilled with the design and construction of this project. Brannon Construction has delivered our design and helped us to provide the county with a great new space to serve the community. We've been able to convert an old, poorly-lit, cramped, and cave-like facility into a well-lit and functional space. Updates to the floor include: 20 new interview rooms (up from 7), Fully ADA accessible restrooms, increased lobby and waiting, brand new client entrance, additional storage and conference rooms and completely secure employee/client separation. We could not be more satisfied with the finish result and we are thrilled to give Clinton County DSS a new renovated floor from which to serve the community.
So there you have it, two brand new facilities! Moving forward I hope to be able to write a lot more about all of the exciting projects that AEDA is involved in currently and is excited about starting soon. We have a lot of great projects coming in the new year, so make sure to stop back here for updates as we move forward. -Lars |
Lars TennysonArchitectural Designer and Marketing, AEDA Archives
July 2023
Categories |
Address: 1246 State Rt. 3, PO Box 762, Plattsburgh, New York 12901
Phone: 518.562.1800 • Fax: 518.562.1702 • [email protected]
Phone: 518.562.1800 • Fax: 518.562.1702 • [email protected]
Proudly powered by Weebly

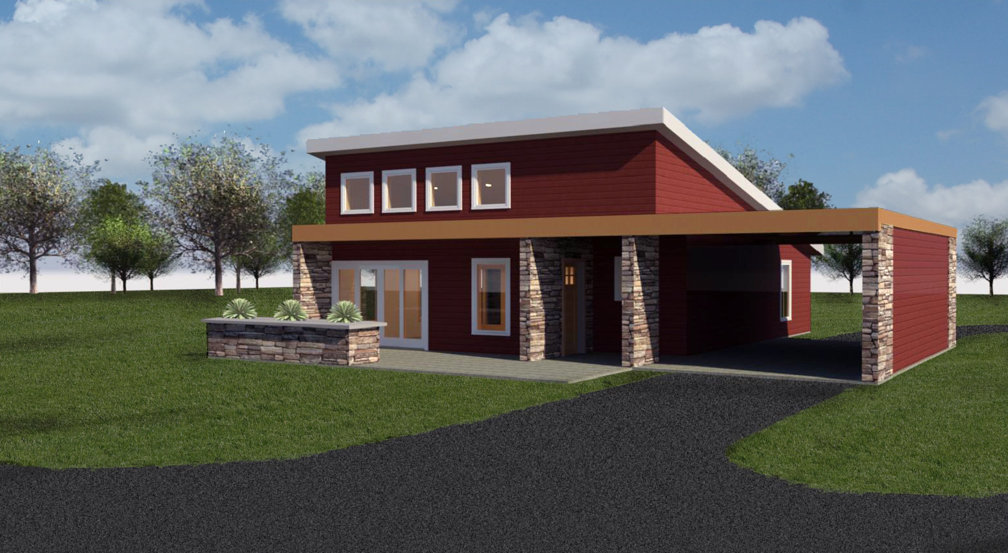
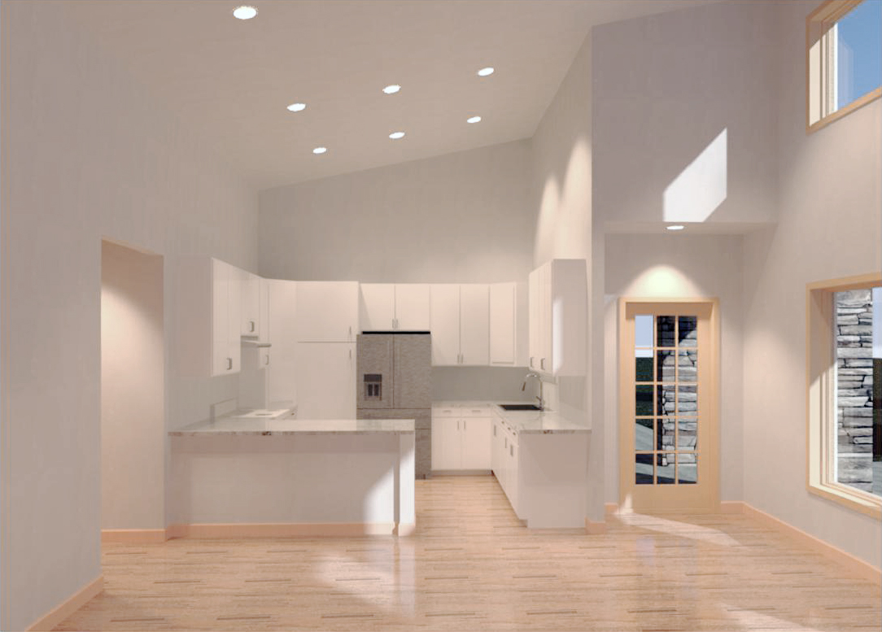
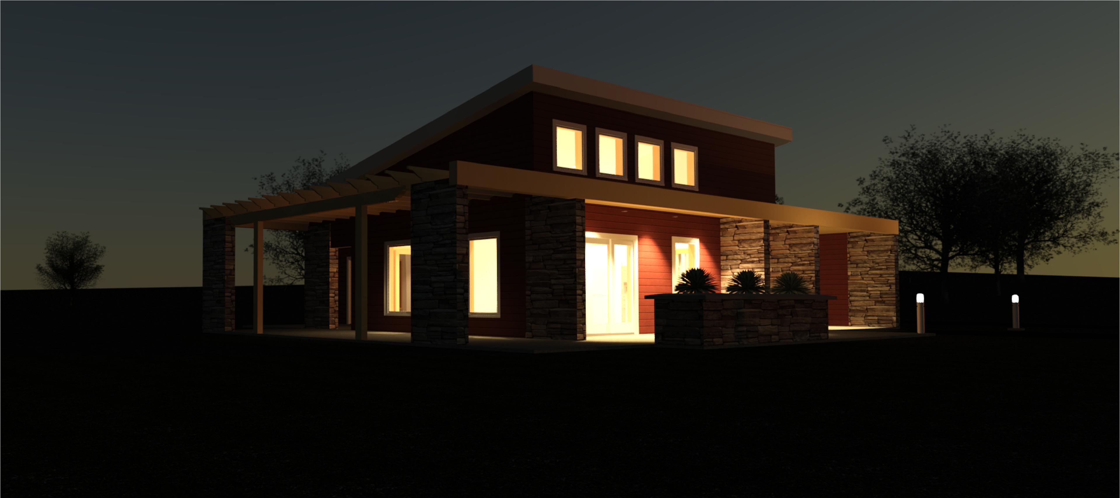
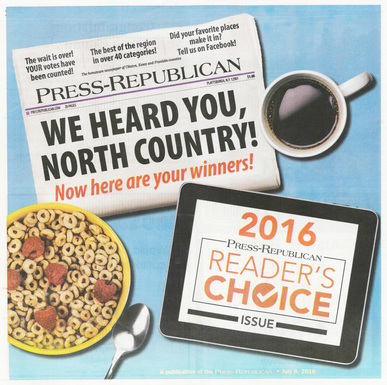
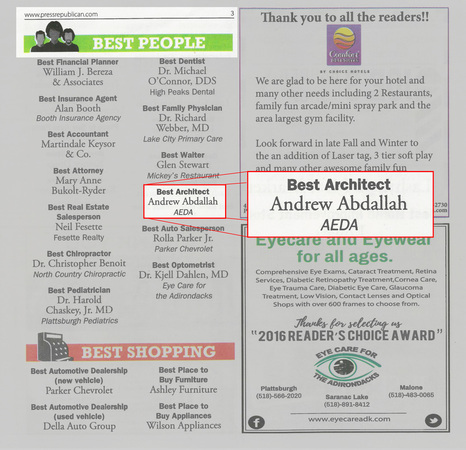

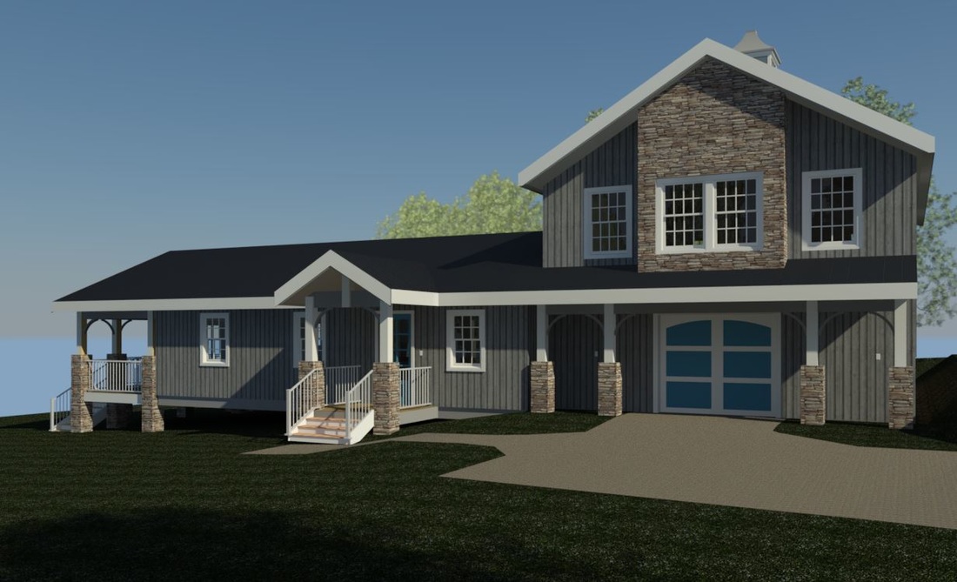



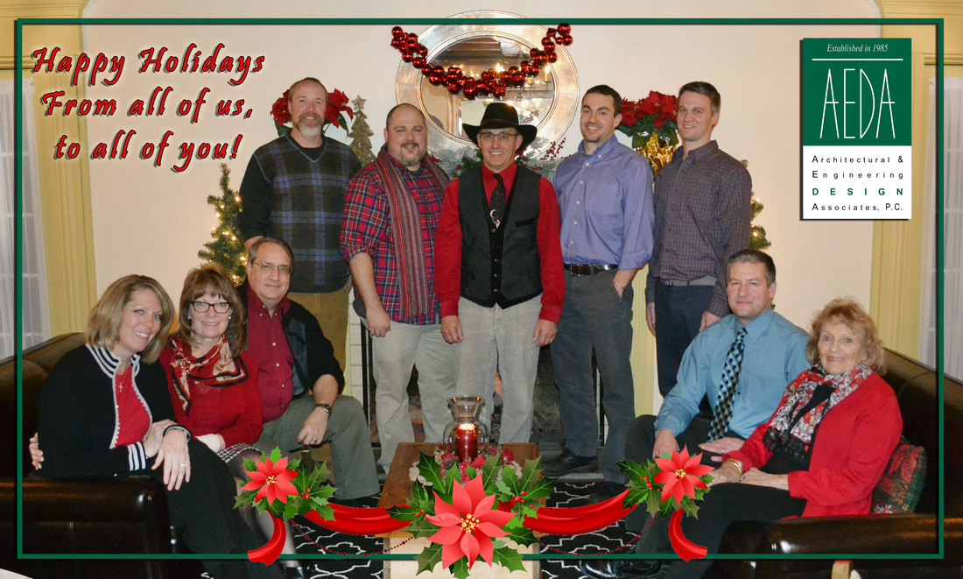
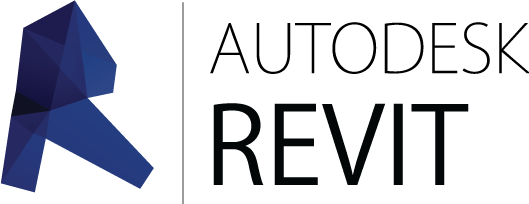
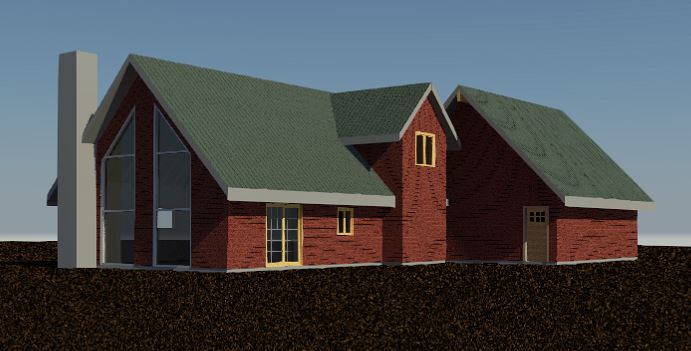
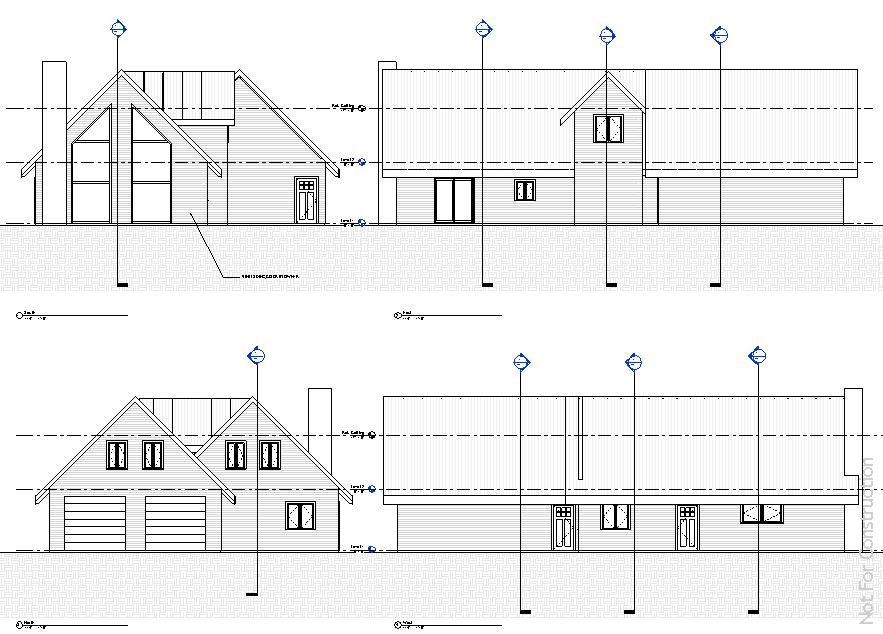
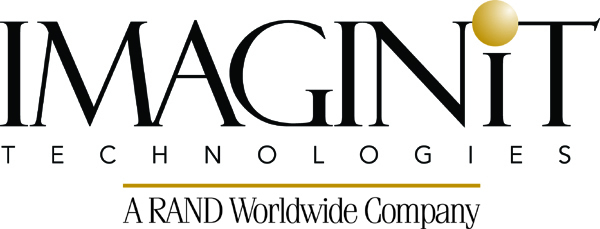
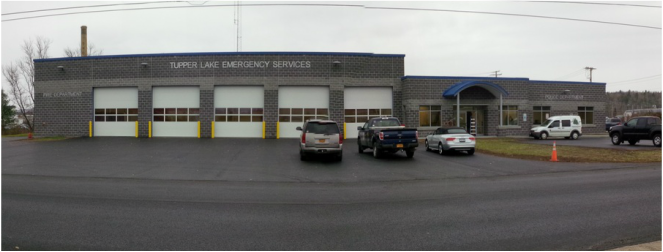
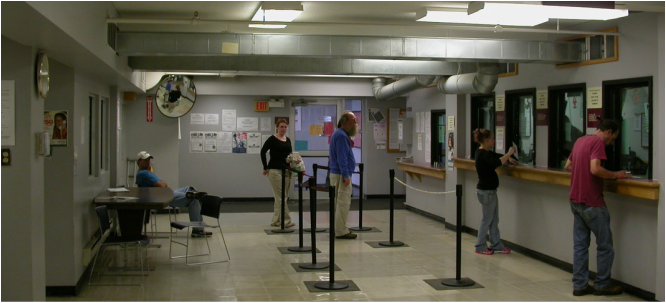
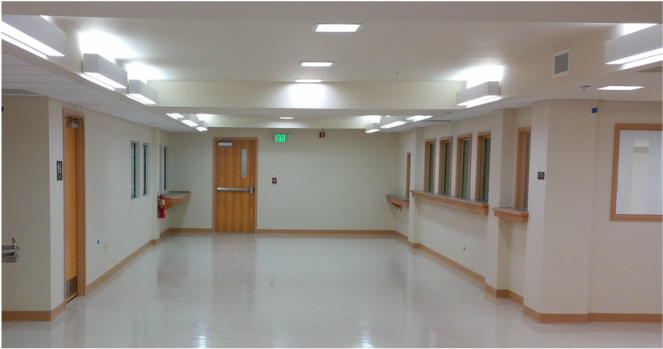
 RSS Feed
RSS Feed